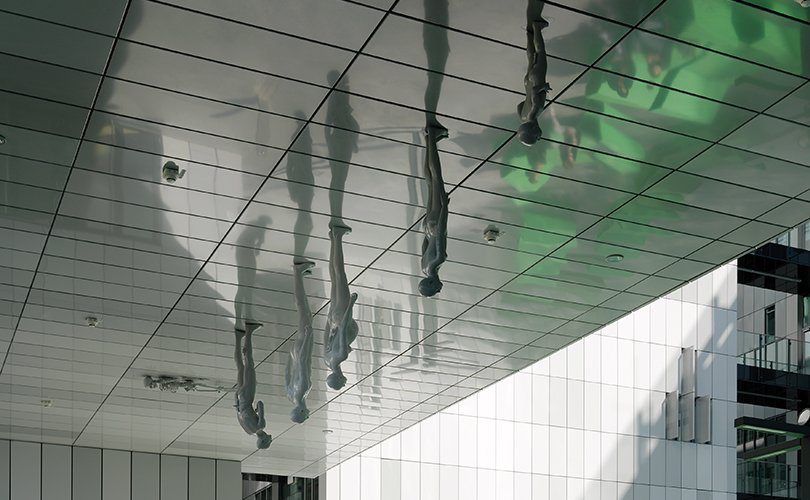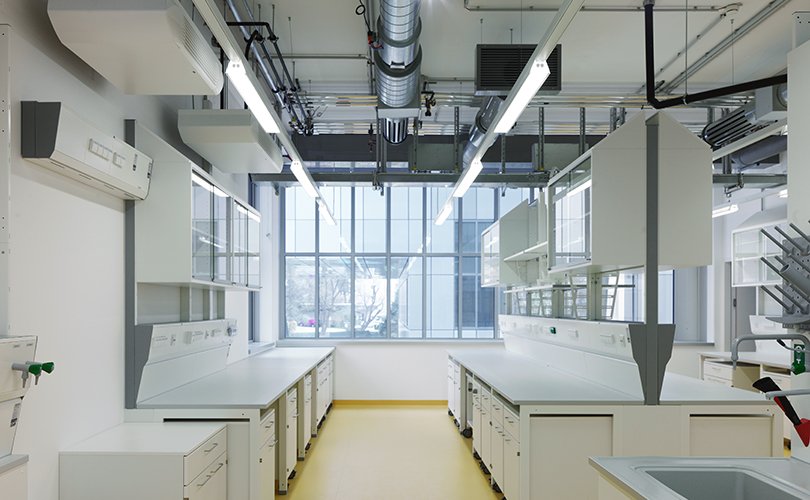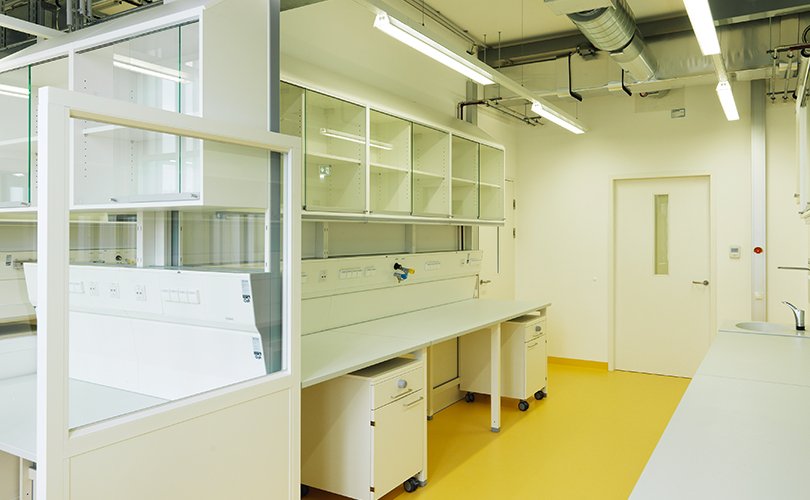Med Campus Uni Graz
The ambition with which the University of Graz approached the construction of its new Med Campus was not without precedent: In a healthy indoor climate, students and researchers should be inspired, communication promoted, networks favoured and costs and energy saved at the same time - a requirement for sustainability and research funding that is second to none.


They wanted to move away from "pavilion thinking" and towards "openness" - in thinking, in organisation, but also in architecture. Space was therefore deliberately created at crossroads as communication nodes.
Another example of the openness of space and thinking: an entire floor with approx. 4,000 m² of usable space is a freely available resource, a free research space. An area that is otherwise available to entire institute buildings. Innovative research teams can use the laboratories and offices here for a limited period of time. The rooms can therefore be used in multiple ways and customised.
Of course, this principle of openness can only be realised with an equally open laboratory concept. Laboratory modules, which in turn are divided into documentation and laboratory areas as well as ancillary rooms, make it possible to easily adapt the space for almost any future use. This flexible laboratory concept runs through the entire building complex. The result is a campus that can live and evolve.
In order to eliminate the idea of ownership, but also to save resources and space, there are, for example, centrally located core facilities that are shared symbiotically by several institutes.

Project:
Med Campus Uni GrazLocation:
Graz, Austria
Business Unit:
Laboratory SolutionsProducts / Services:
Let us work out together how we can find a customised and optimal solution for your individual requirements.