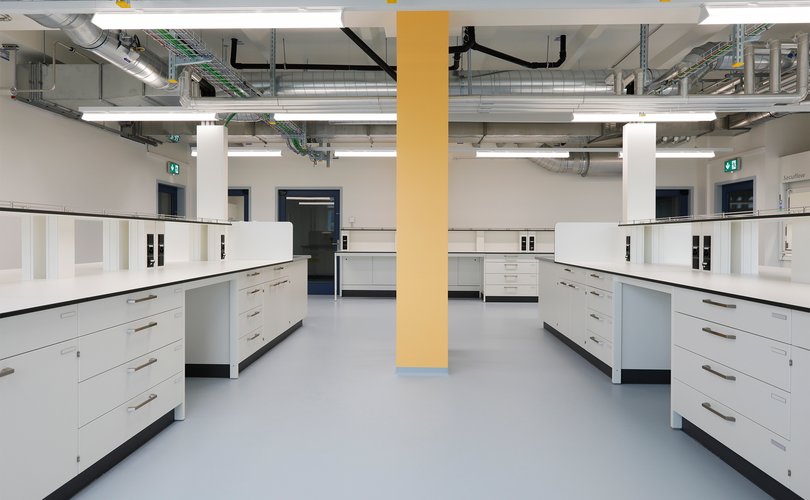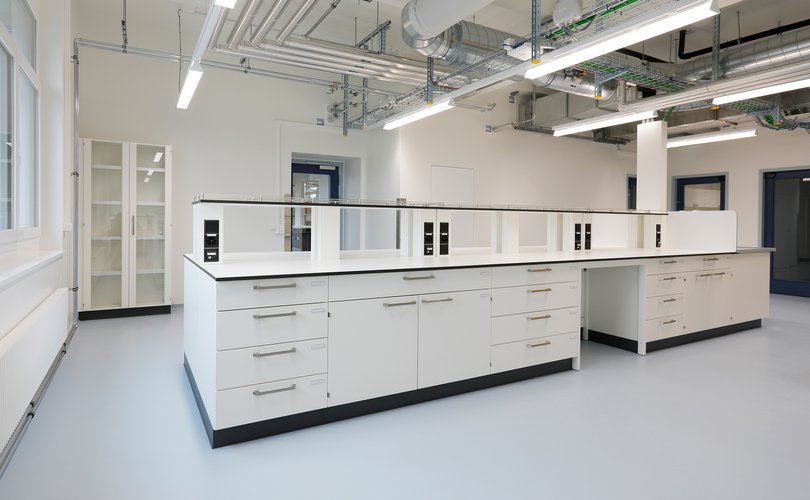Nestlé Suisse
The Nestlé factory in Konolfingen produces high-quality products such as infant nutrition, clinical health nutrition, probiotic food substances, and milk desserts. Waldner was commissioned to plan and implement modern laboratories on three floors for the conversion of an existing, structurally challenging building on the factory premises.
The unique geometry of the building, with its conical structures, posed special challenges for the design. Working closely with the client and planners, Waldner developed customized solutions that are precisely tailored to the structural conditions and functional requirements of the users.


One highlight was the integration of column and shelf solutions with a railing system – individually adapted and functionally well thought out. Details such as special door handles and color-coordinated table tops were also defined together with the customer to create a harmonious and uniform overall appearance.
For future projects, this reference impressively demonstrates how flexibly and individually Waldner responds to customer-specific requirements – from the initial idea to the final implementation. Constructive cooperation and joint solution finding result in rooms that are not only technically impressive, but also tailored precisely to the needs of the users in terms of design and function.
Project:
Nestlé SuisseLocation:
Konolfingen, Suisse
Business Unit:
Lab Space SolutionsBranche:
Food & BeverageProdukte / Leistungen:
Let us work out together how we can find a customised and optimal solution for your individual requirements.