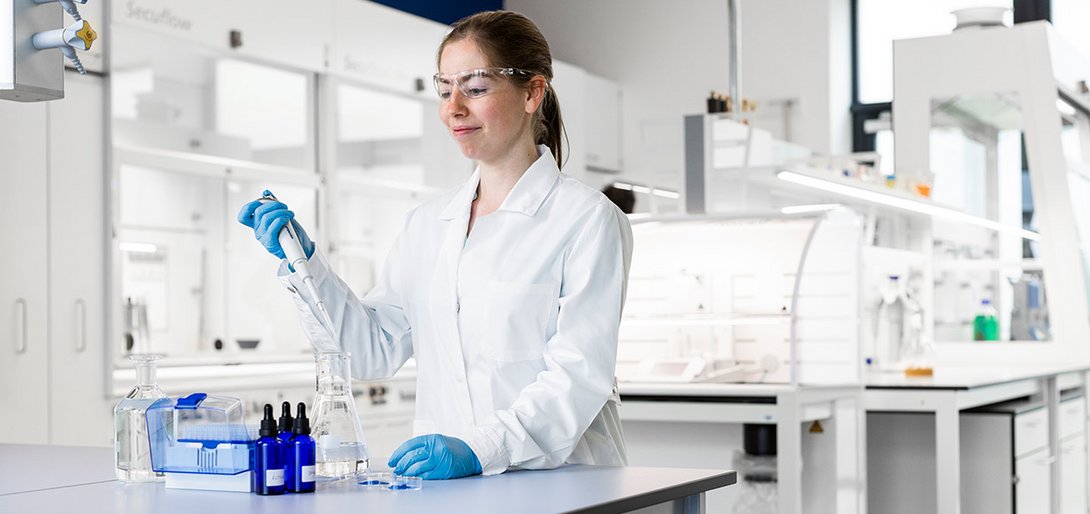Product Studio and Future Forum for our customers
When we furnish and equip laboratories, the bottom line is always optimal functionality and highly flexible use of space. We have also adhered to this fundamental Waldner principle in the design of our new showroom in Wangen. Anyone who wants to find out more and take a live tour is cordially invited to do so on site. We are also offering you a chance to get a first glimpse of the new showroom.
Together with project manager Alexander Biller, the architect responsible for the showroom concept, we will take you on a tour of the new premises. The Waldner blue flooring, which formerly could be seen shimmering out through the floor-to-ceiling windows and which gave the almost 400 m² sized space the in-house nickname “swimming pool”, has been replaced by a modern shade of concrete grey. The uniform colour scheme visually connects the different spaces with each other, while the area is functionally divided into two sections; the Product Studio opens up to the right, while our path to the left leads to the Future Forum.
Functional Product Studio
The first space presents what many planners and decision-makers like to inspect in person for their concepts and configurations: surface haptics, the overall look, the interaction of modules and functions. In laboratories where people want to work and communicate comfortably and feel safe, this feeling of concreteness can support and facilitate individual choice in a meaningful way – this has been our experience on site.
The new Product Studio, which showcases our most important core products as well as a variety of flexible solutions from the Waldner laboratory range, aims to meet this need. Therefore, a key component of the studio is the portfolio of the most popular fume hoods, which can be viewed and tried out.
Flexible Future Forum
The second room of the new showroom is something completely different. The Future Forum is deliberately kept open, both spatially and functionally. It is an event and multifunctional space for lectures and design thinking workshops, personal exchanges and creative solutions, individual plans for the future and visions of laboratory concepts. This is in keeping with the philosophy: Who knows what tomorrow will bring and how people's requirements will change? If these requirements change, the room will change with them. This is ensured in the Future Forum, for example, by flexible tables and seating, zones that can be temporarily separated, inspiring features such as the solid wood gallery and ample room and open spaces.
There is no Waldner project without people as the driving force
The division of the space into a classic product exhibition on the one hand and a flexible communication forum on the other did not come about by chance. By means of surveys and workshops, potential users of the showroom were consciously included in the preliminary stages, such as the sales team and other Waldner departments, external branches and partners of Waldner.
The result is a place that makes the world of Waldner laboratories truly accessible and tangible and keeps its focus on the people with their individual plans and ideas at its centre. Biller would “love to get people in here every day to experience the showroom for themselves”. So the next time you find yourself in Wangen or if you want to come specifically to see it, please do let us know.
